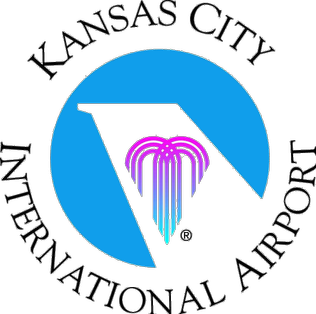PHOTOGRAPHS
Original Architectural Drawings
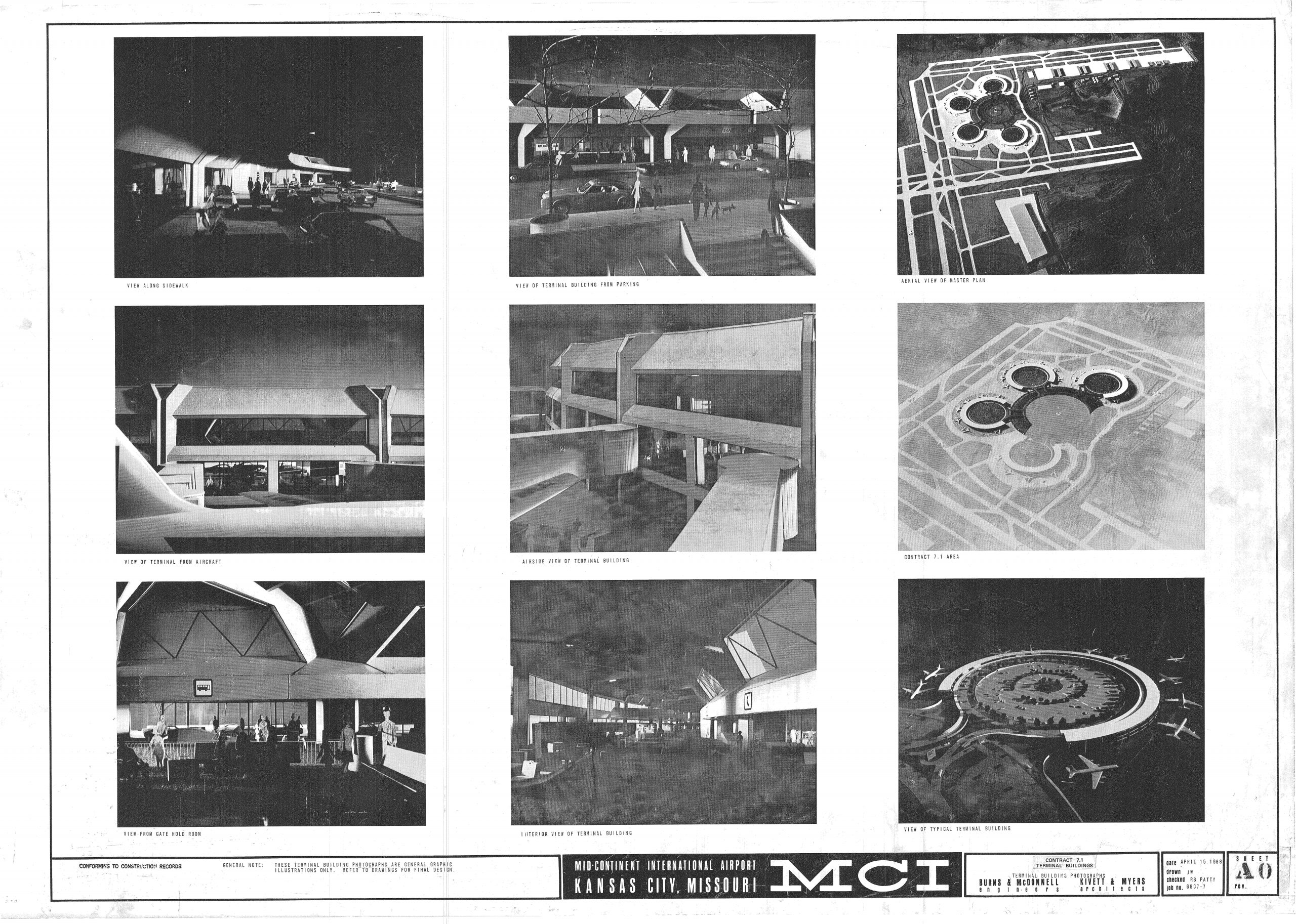
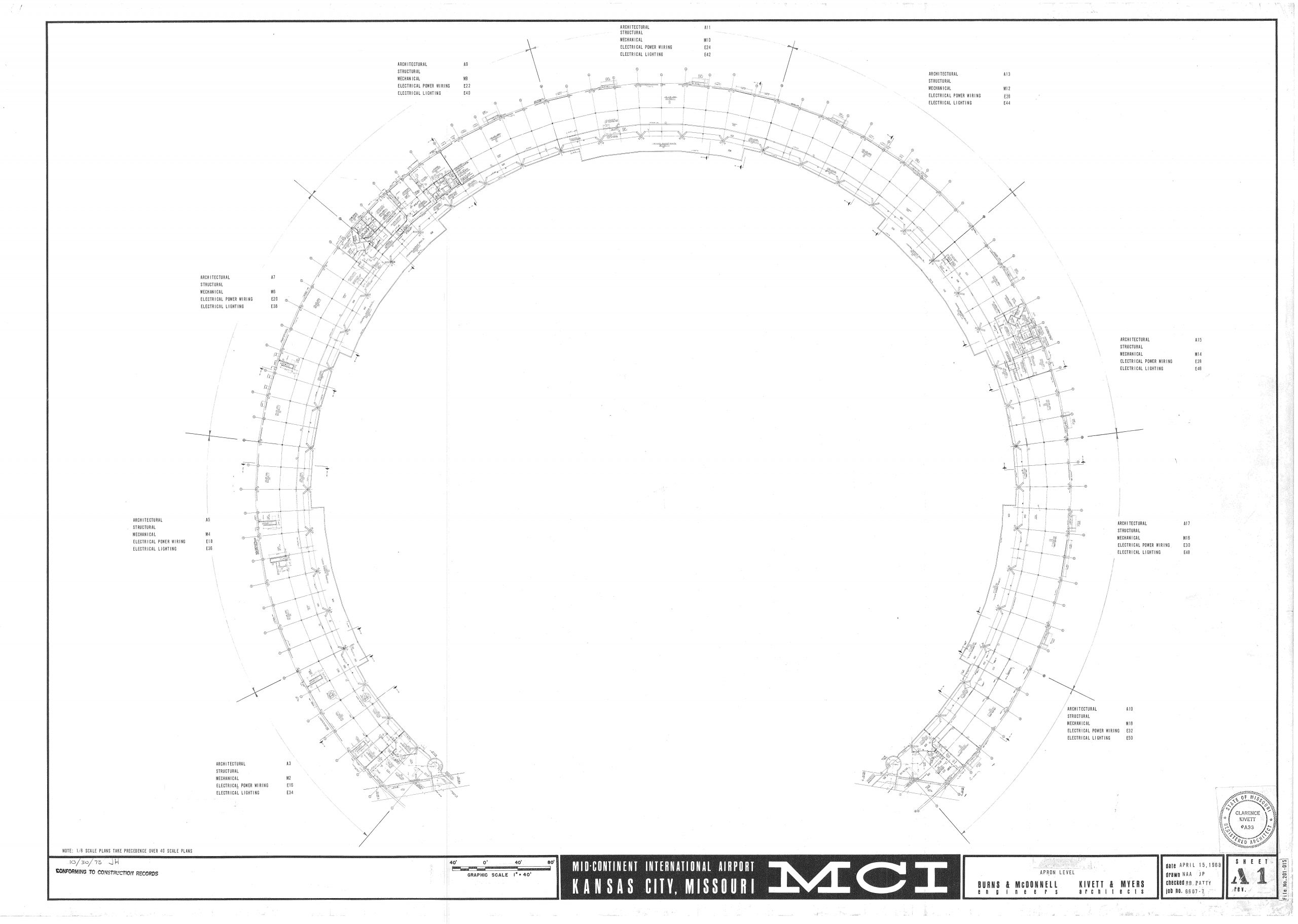
Photographs and renderings of the proposed terminals.
Kivett & Myers, 1968.
Drawing of the proposed terminal’s apron level.
Kivett & Myers, 1968.
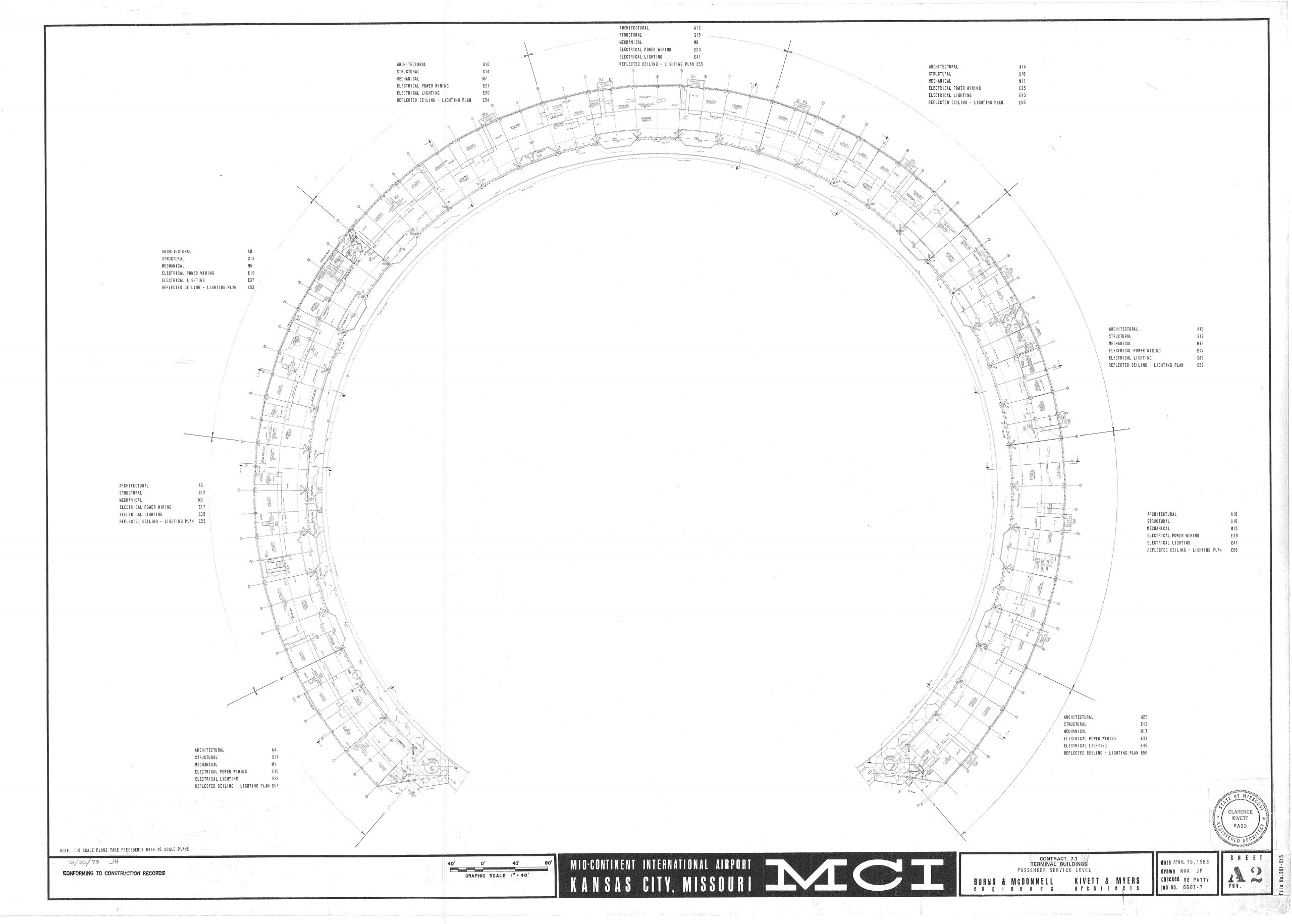
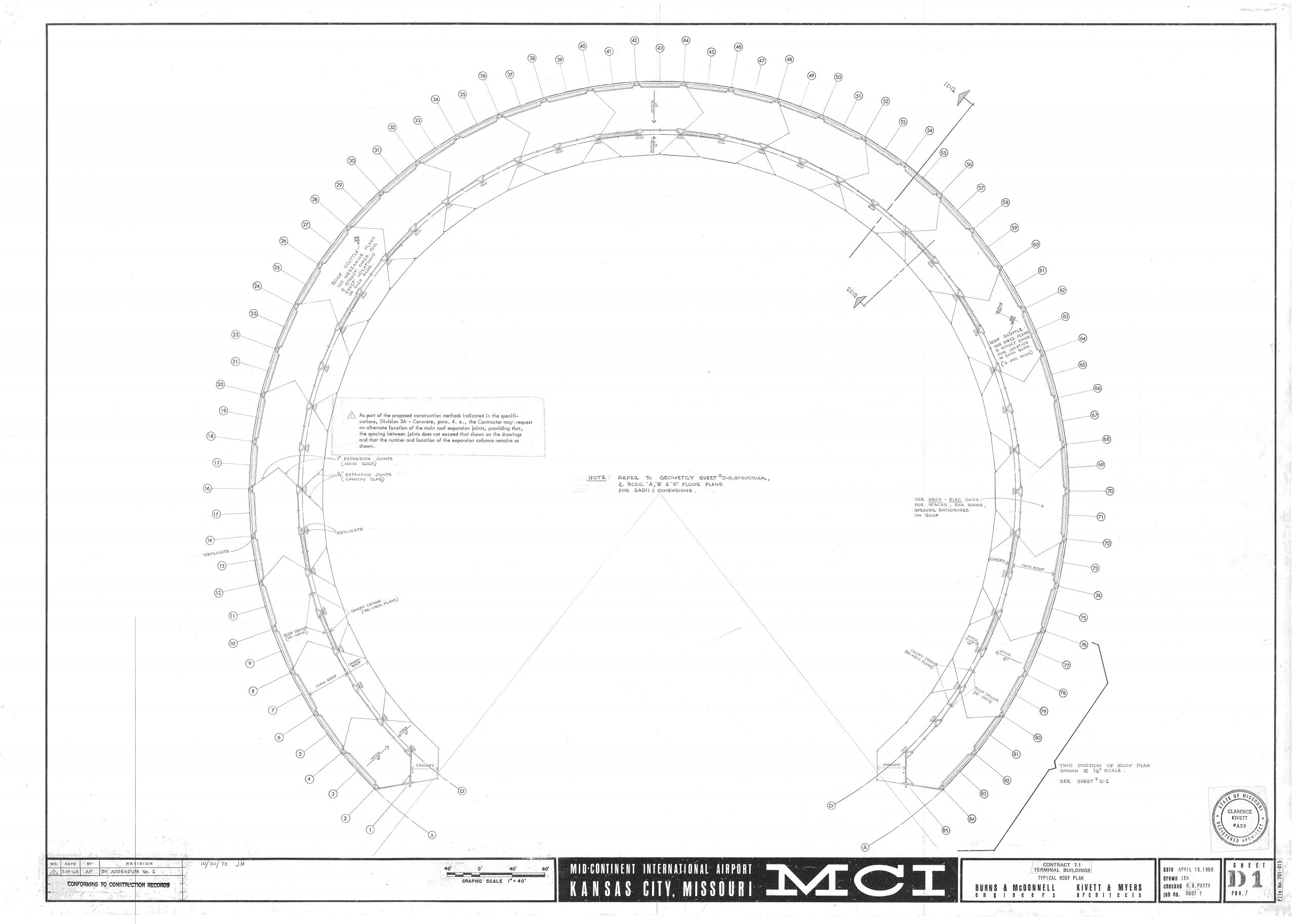
Drawing of the proposed terminal’s passenger service level.
Kivett & Myers, 1968.
Drawing of the proposed terminal’s roof.
Kivett & Myers, 1968.
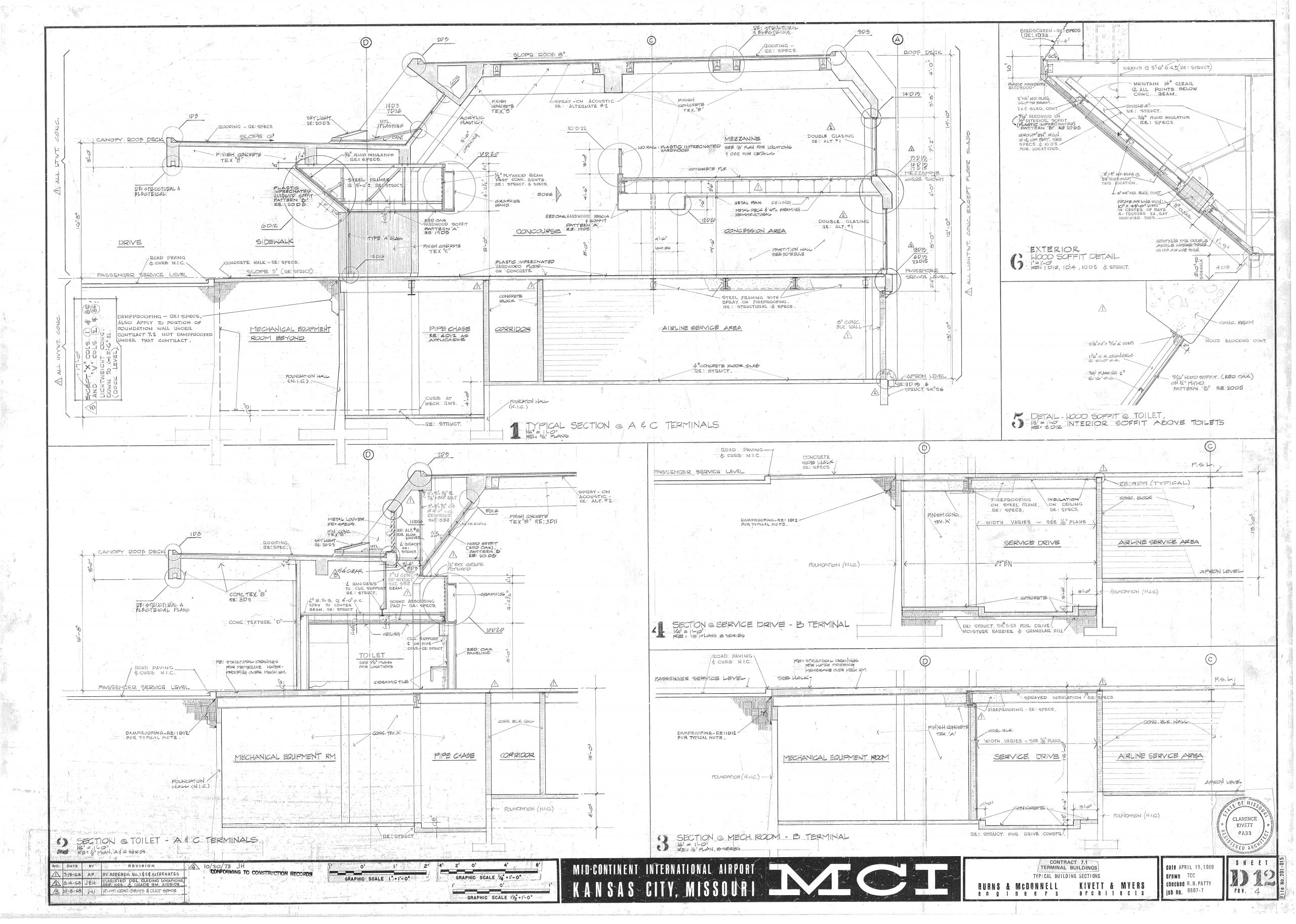
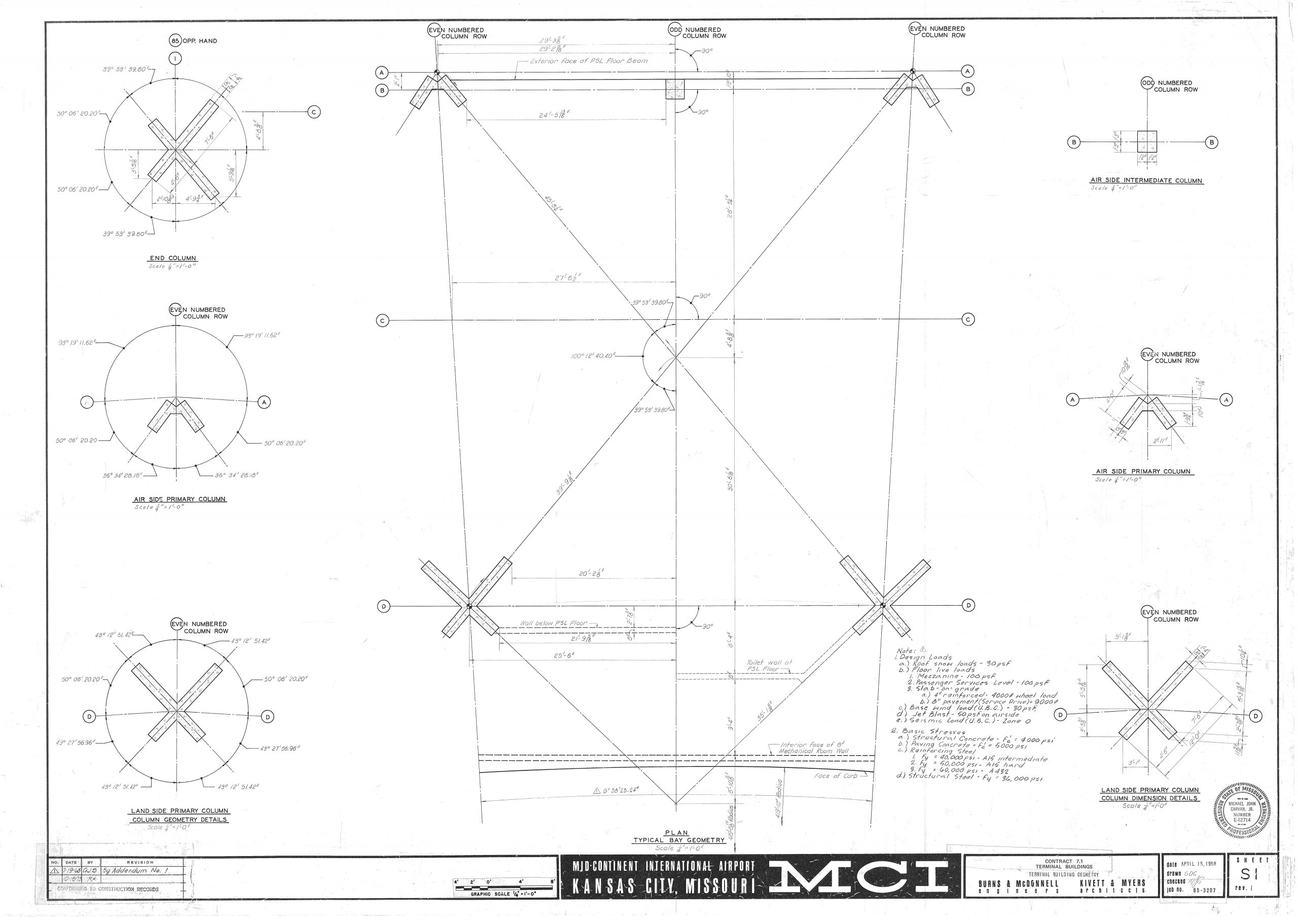
Cross-sections of the proposed terminals.
Kivett & Myers, 1968.
Drawing of the Brutalist columns and terminal geometry.
Kivett & Myers, 1968.
CONSTRUCTION
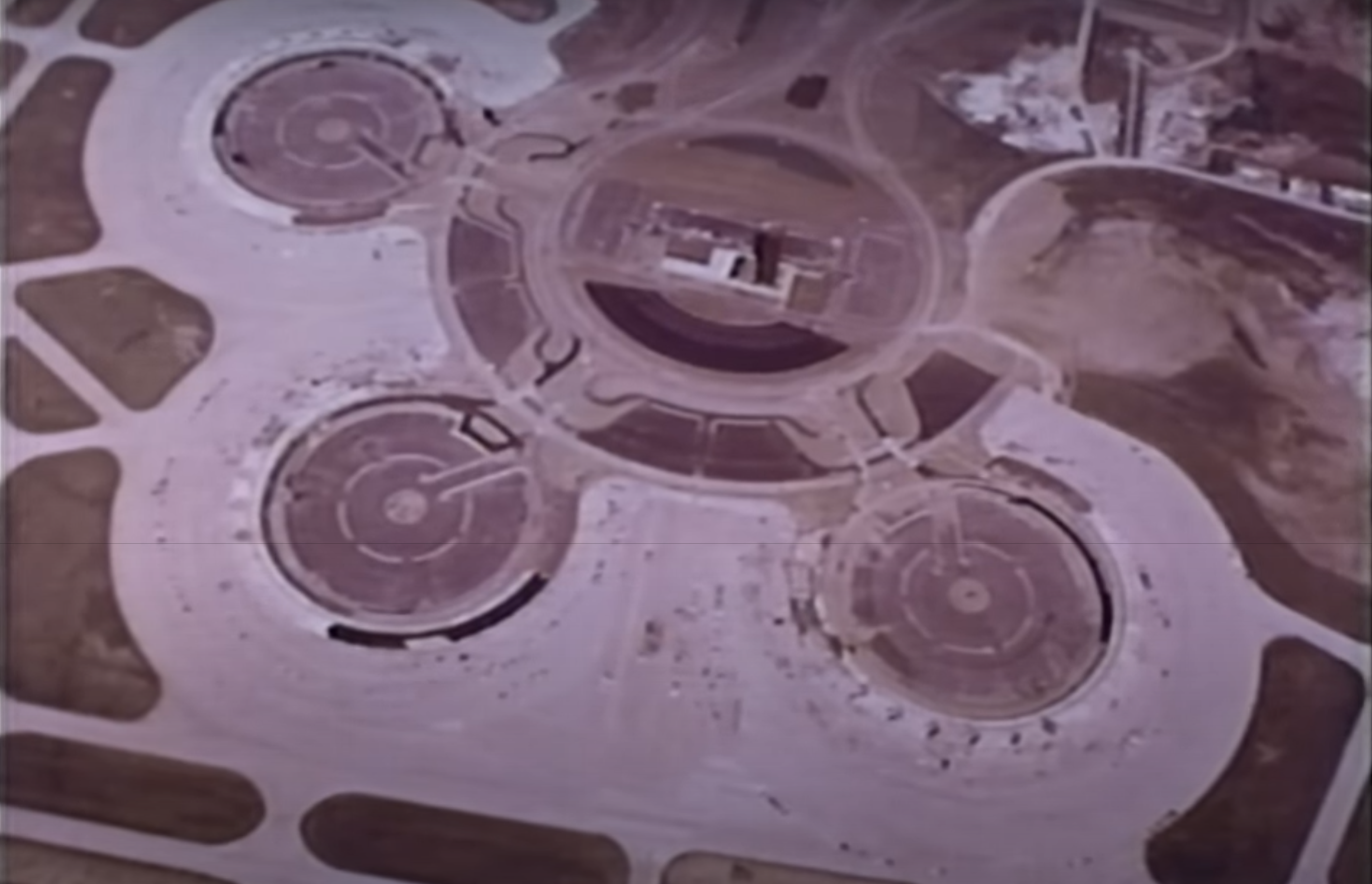
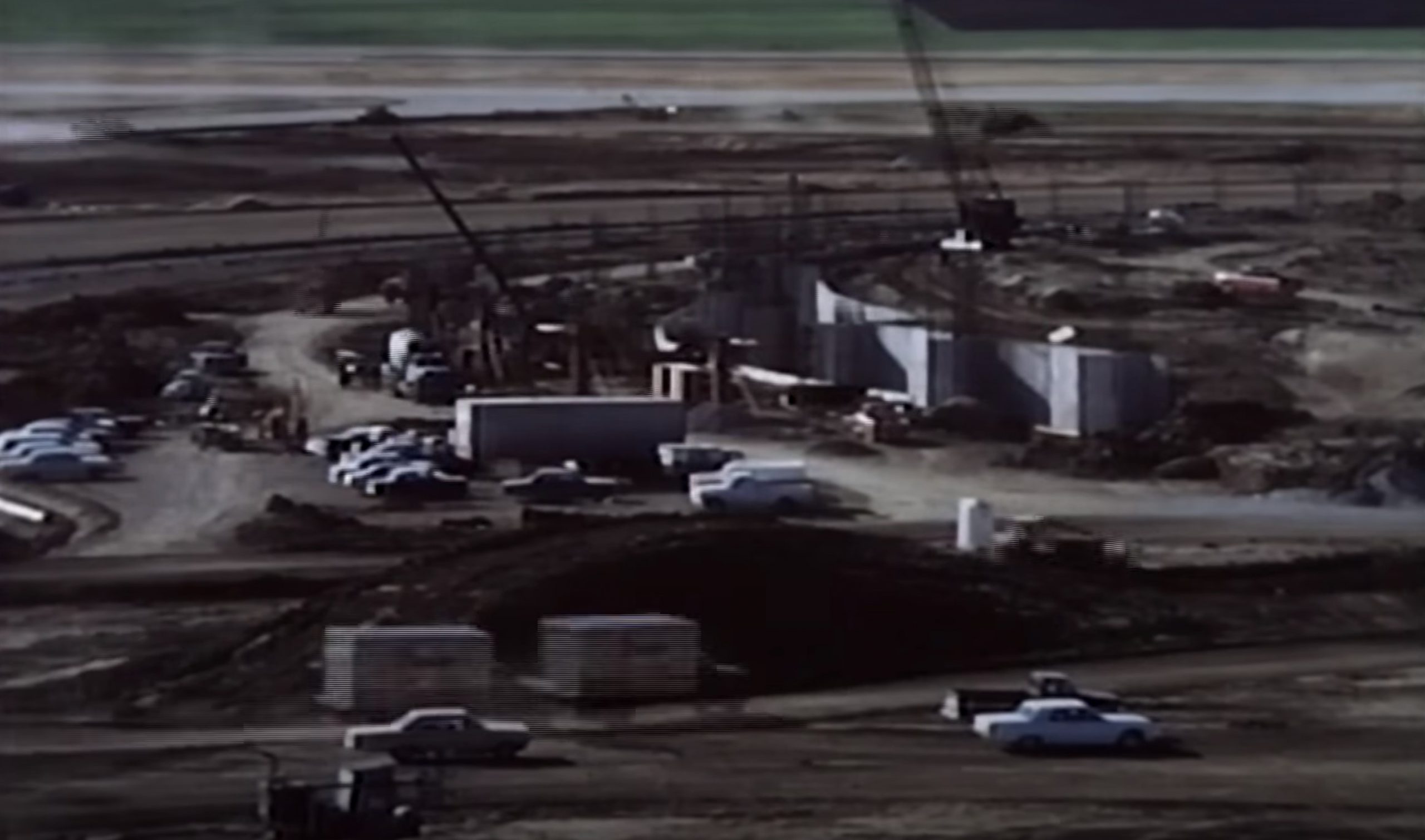
Aerial of KCI during construction, 1971.
Construction of the new terminals.
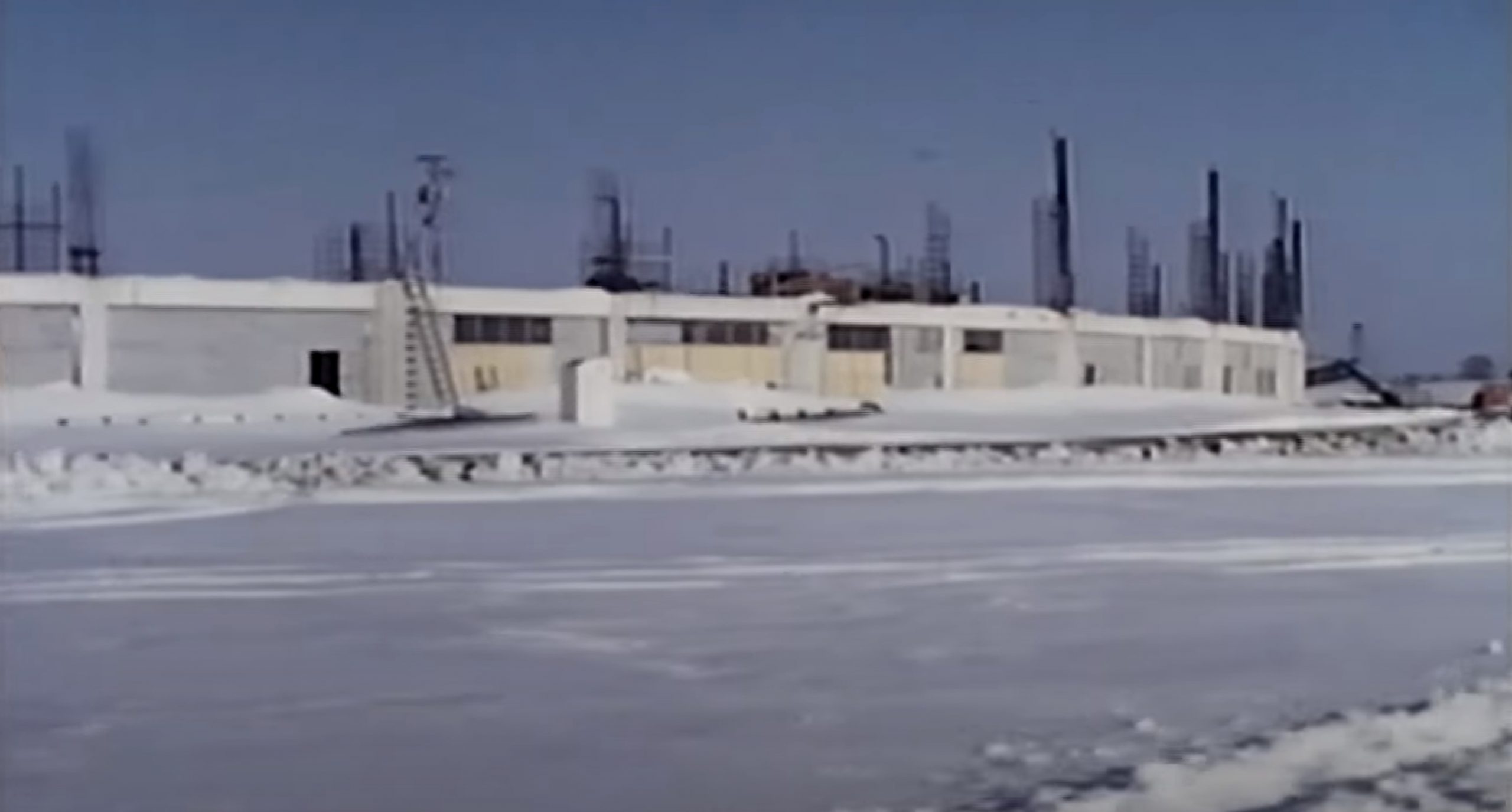
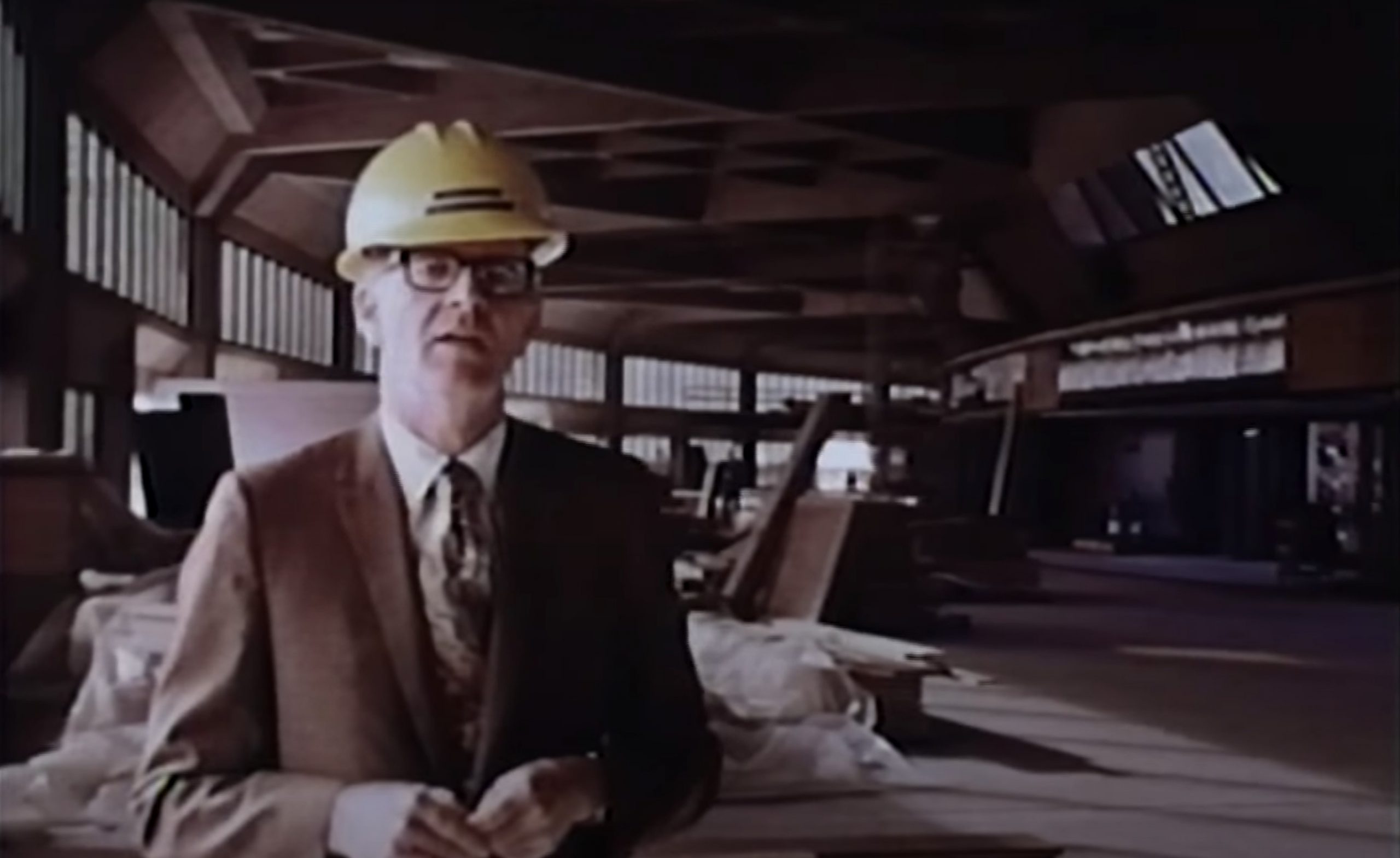
Snow delayed construction of the new terminals for a week.
Photo taken February 23, 1971.
Myron D. Calkins, Public Works Director, giving construction update during roofing and glassing in of terminals, 1970.
TERMINAL A – EXTERIOR
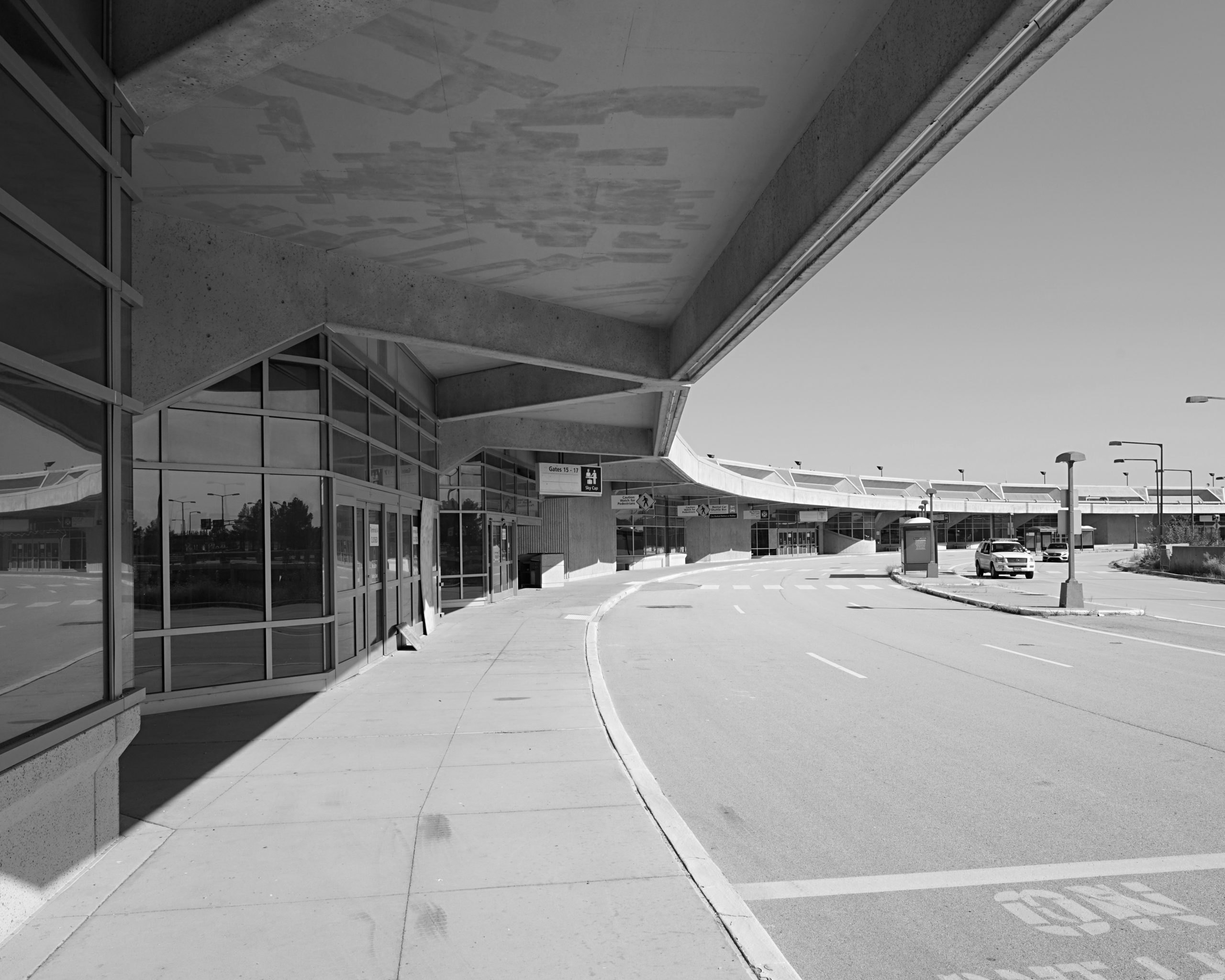
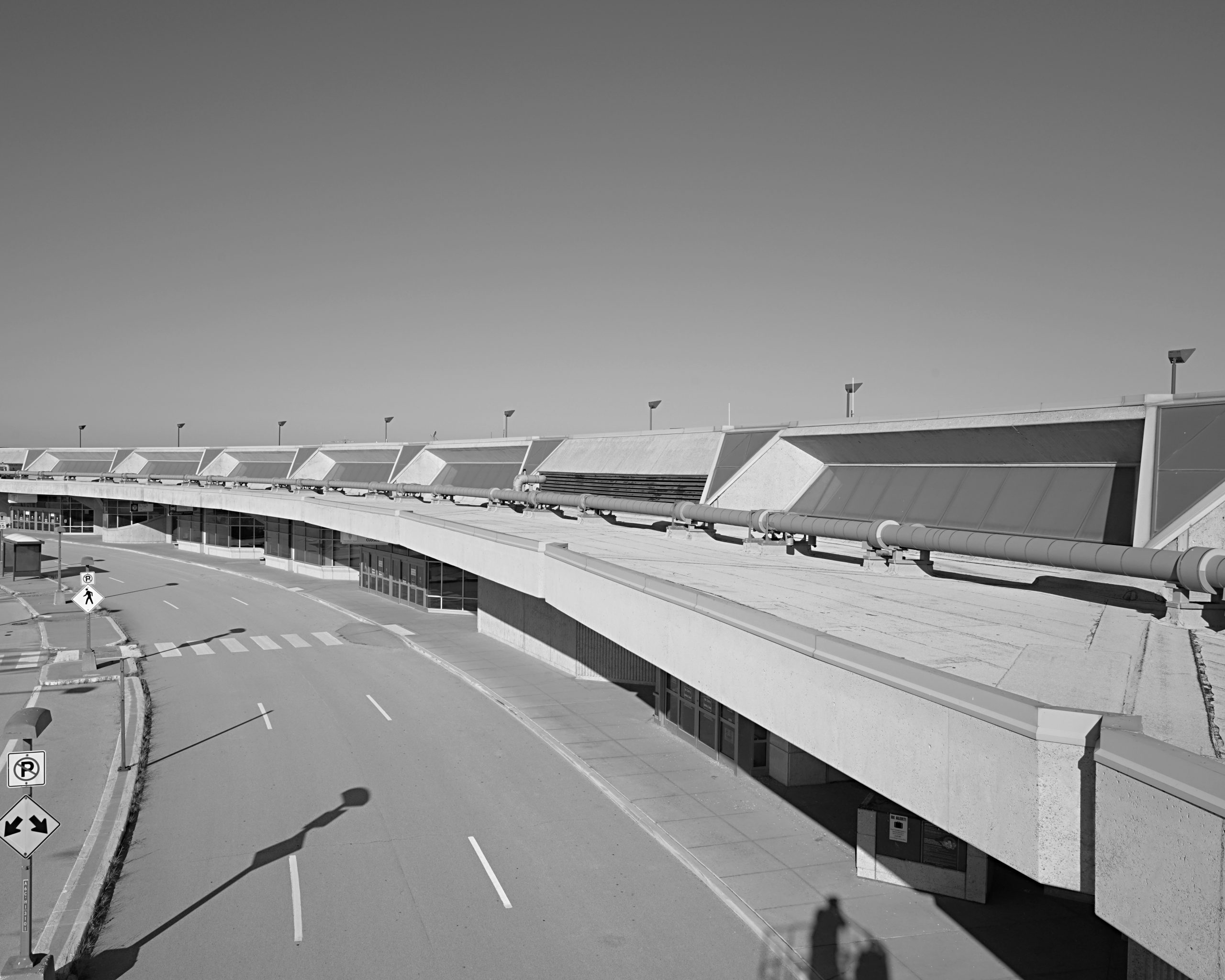
View of passenger entrances and circulation roadways outside Terminal A.
View of exterior of Terminal A from circulation roadways.
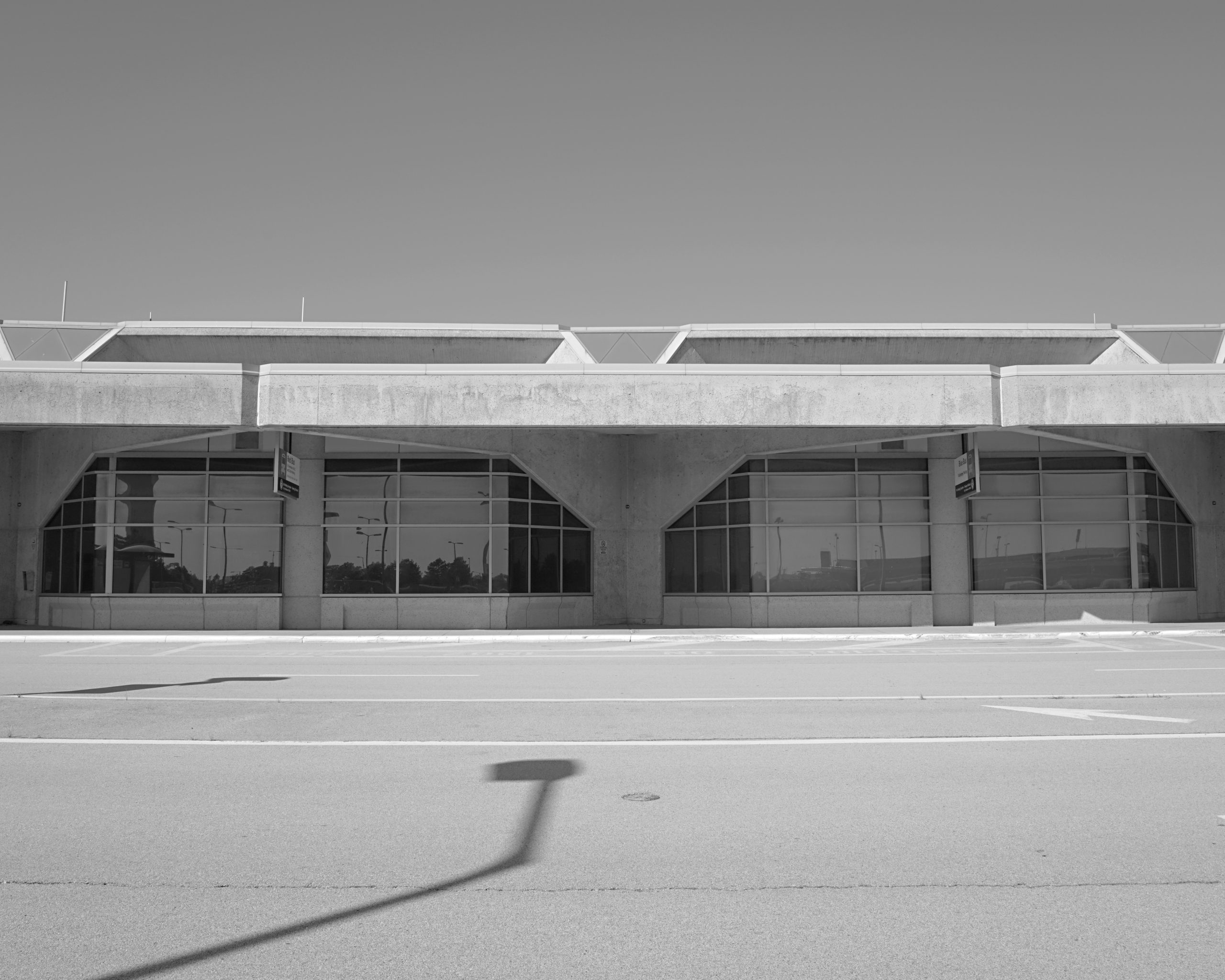
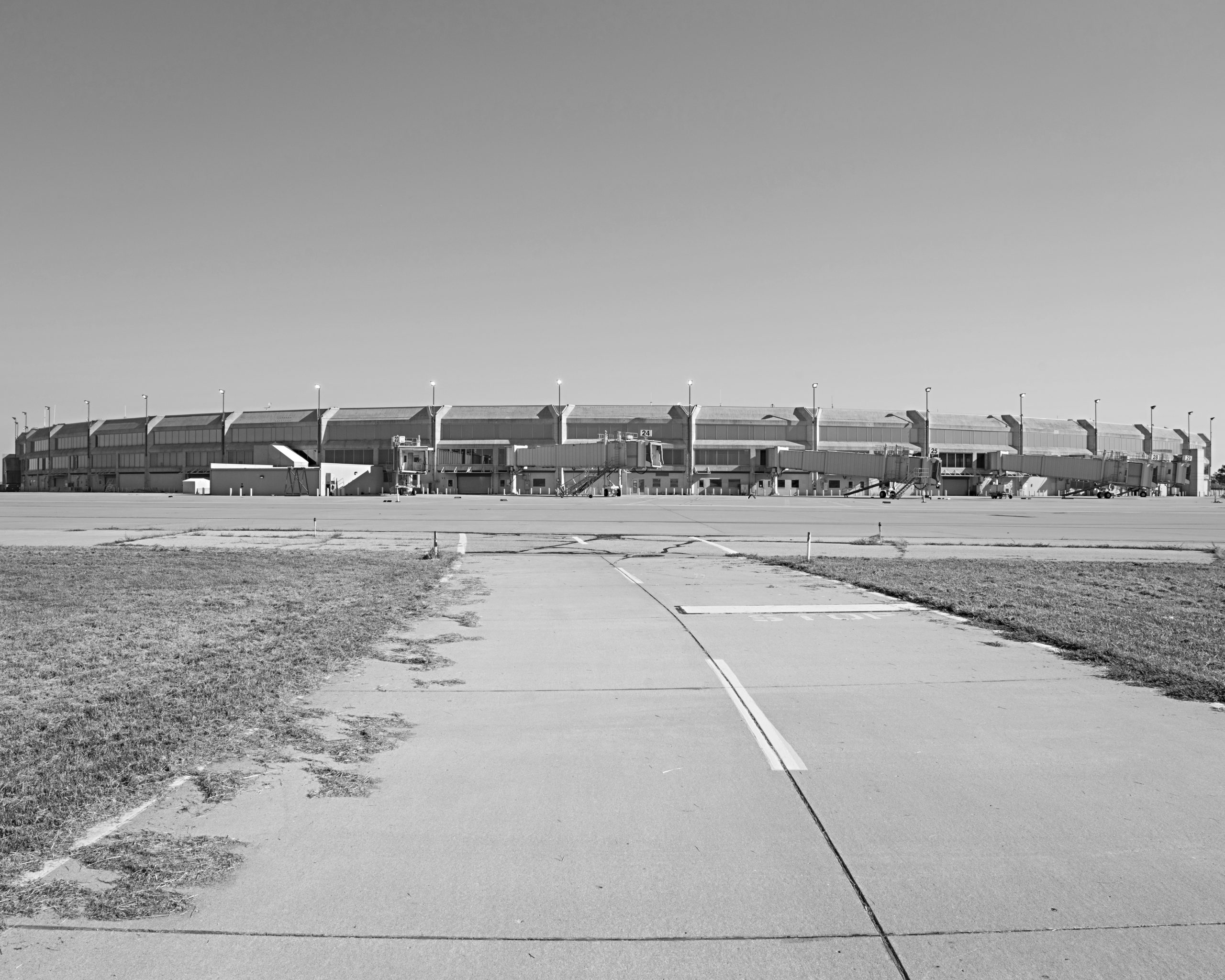
Example of Y Columns that KCI became known for, part of Brutalist architecture of the airport.
View of the apron side of Terminal A from the runway.
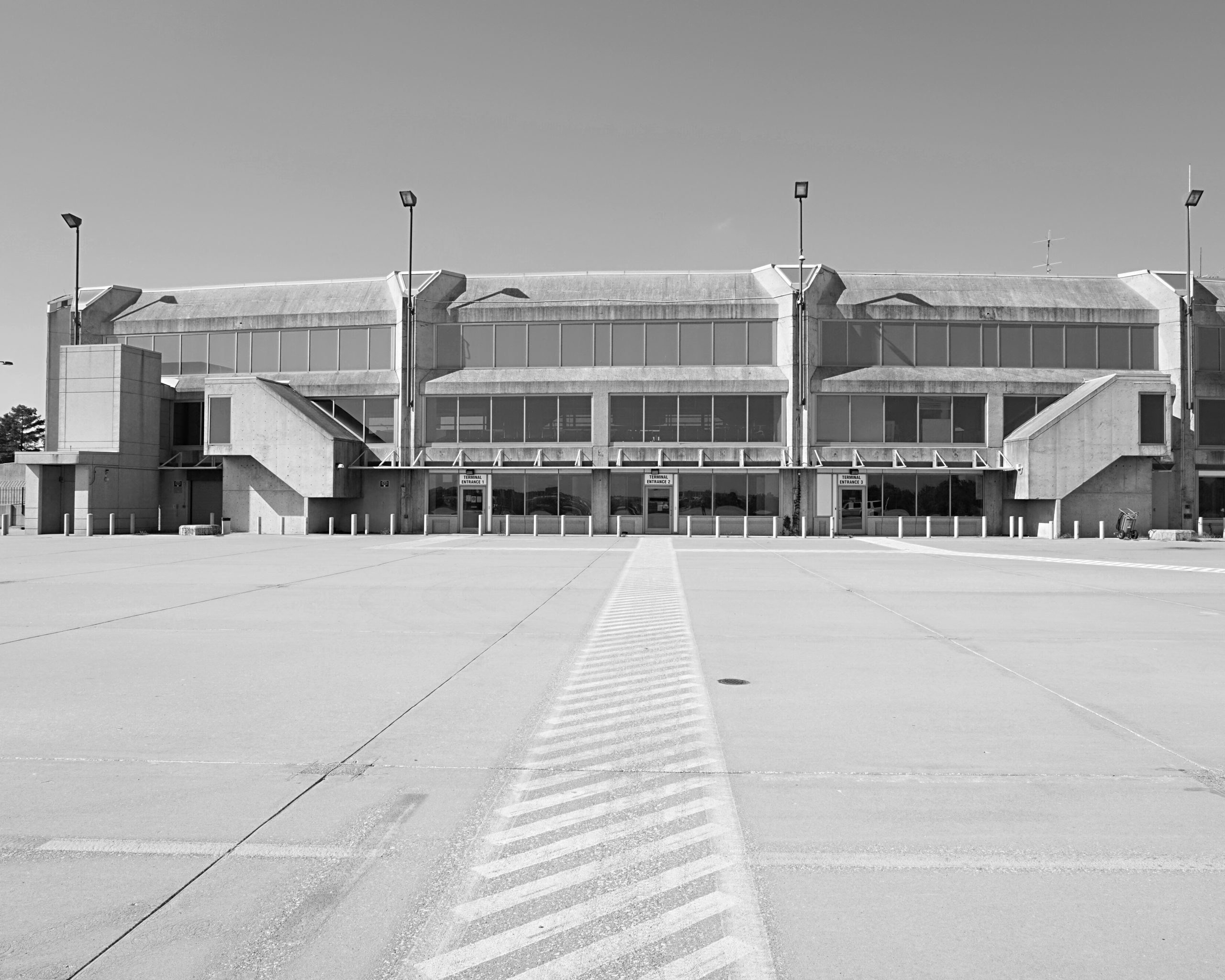
Two aircraft gates and terminal entrances from the apron.
TERMINAL A – INTERIOR
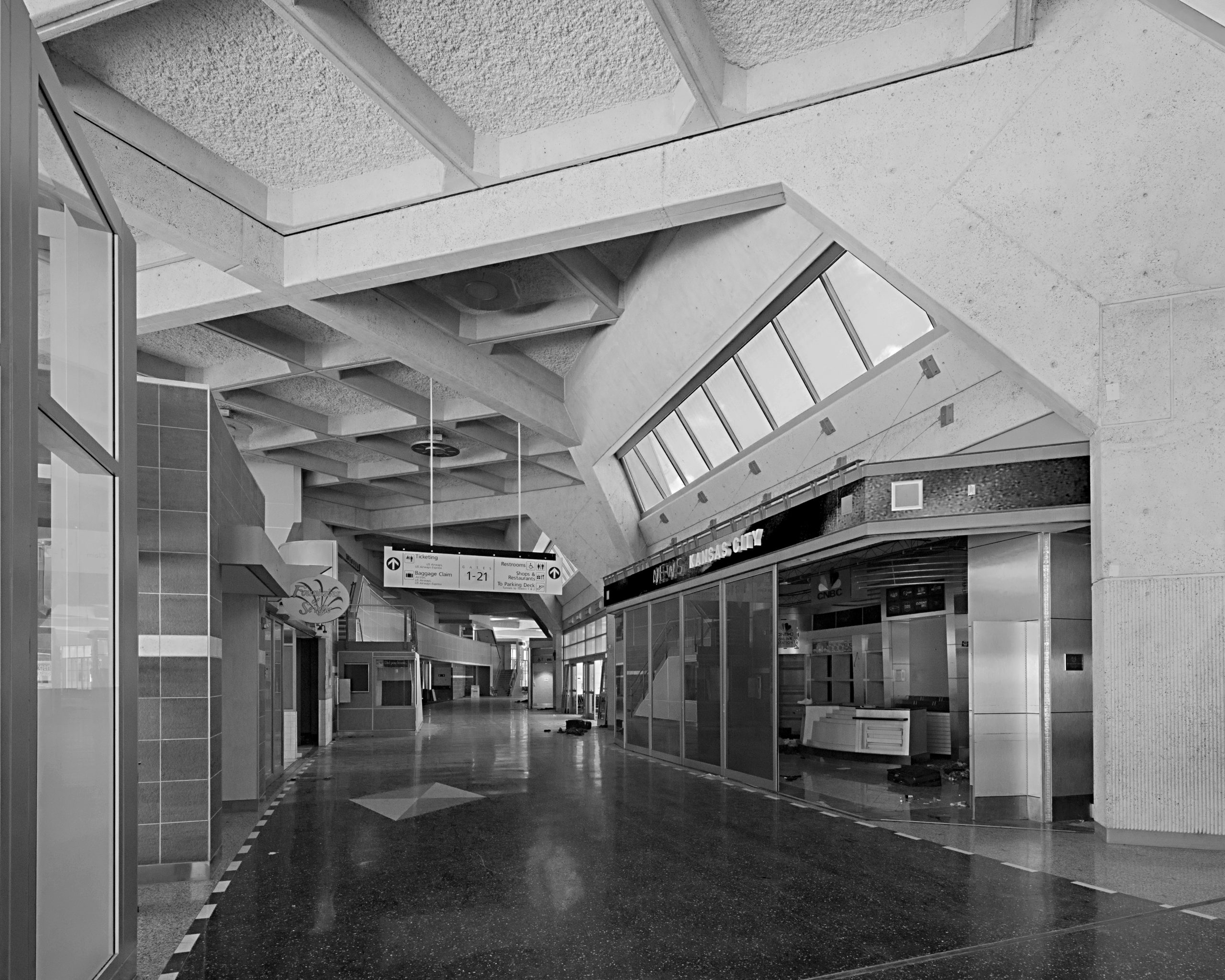
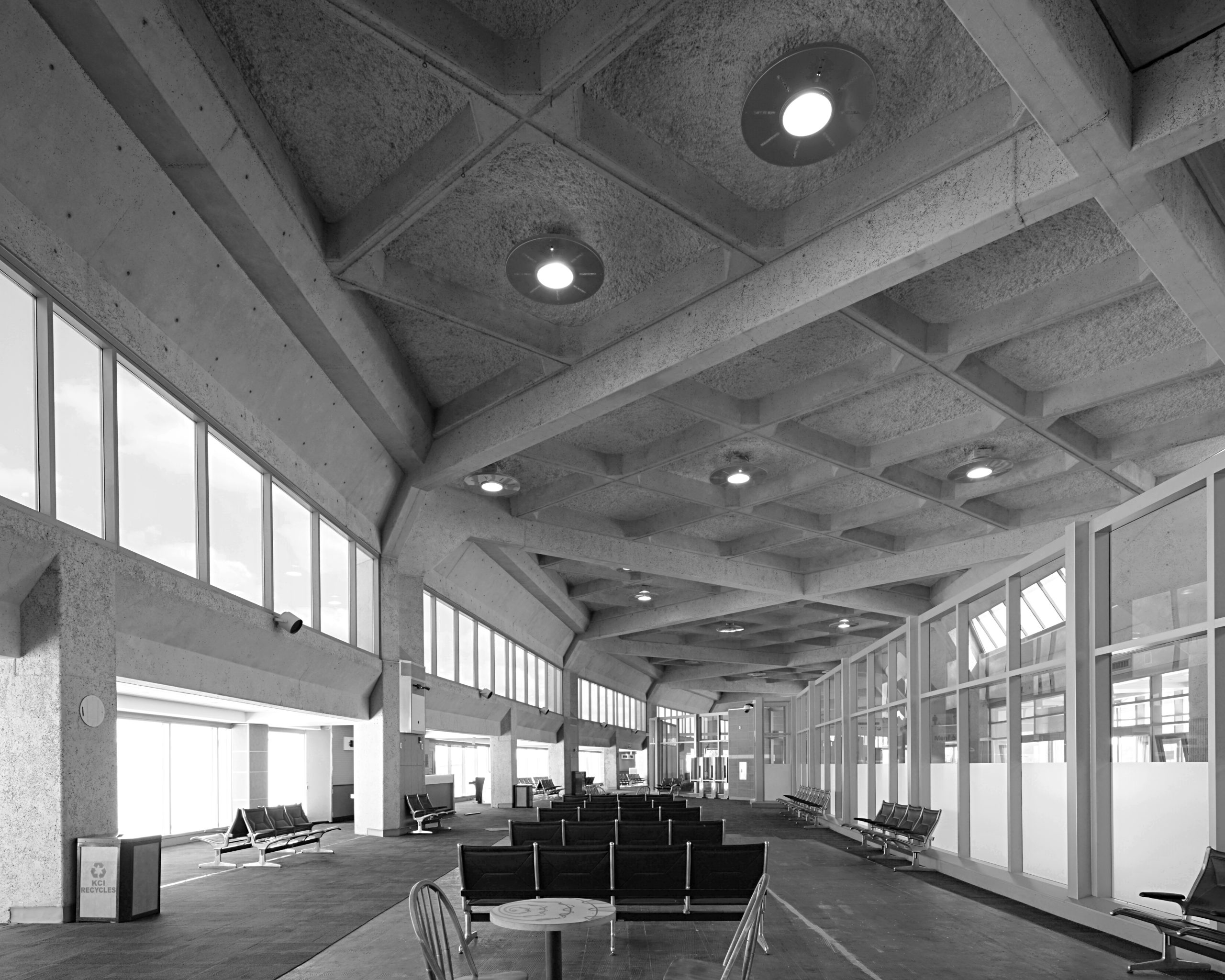
Outside security, shops and restaurants inside Terminal A.
Inside security, passenger lounges at gates inside Terminal A.
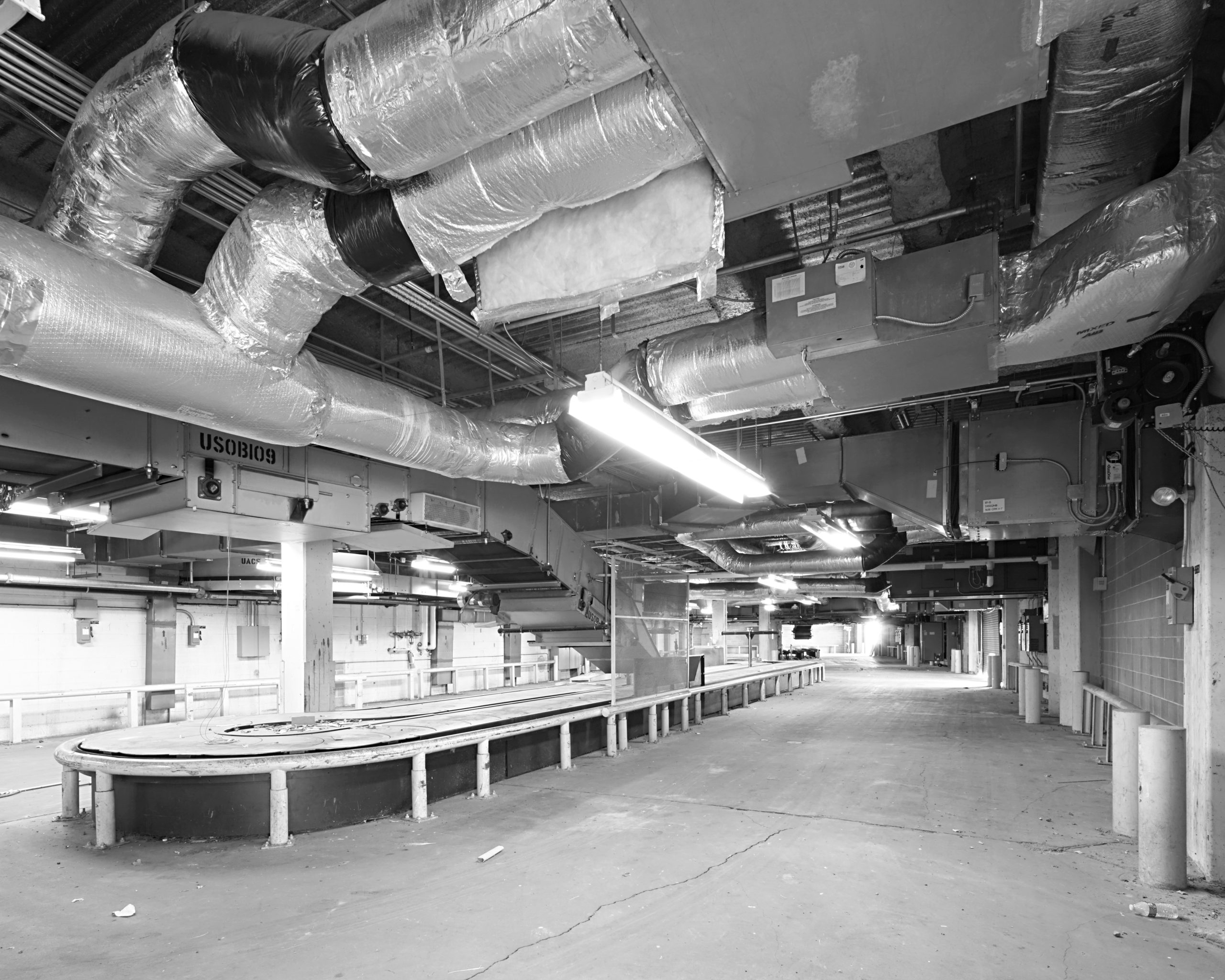
Basement of Terminal A, showing the bottom of the baggage claim carousels.
